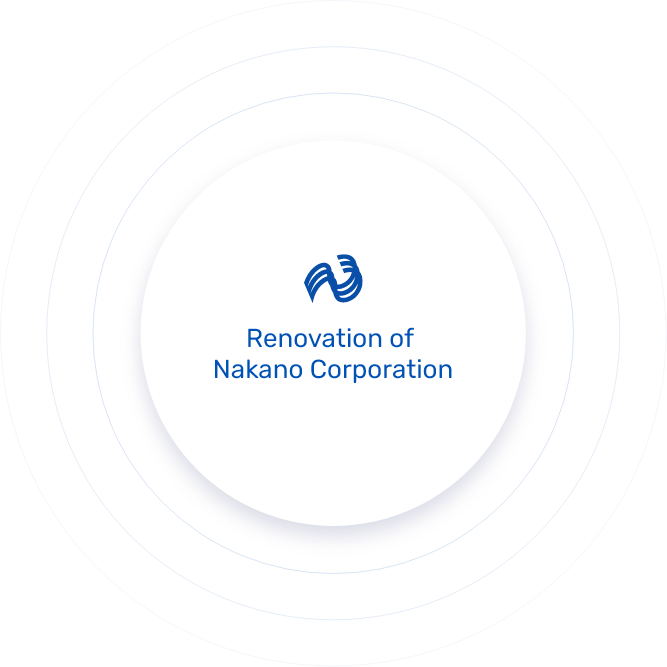Company Renovation
Do you have any of these concerns?
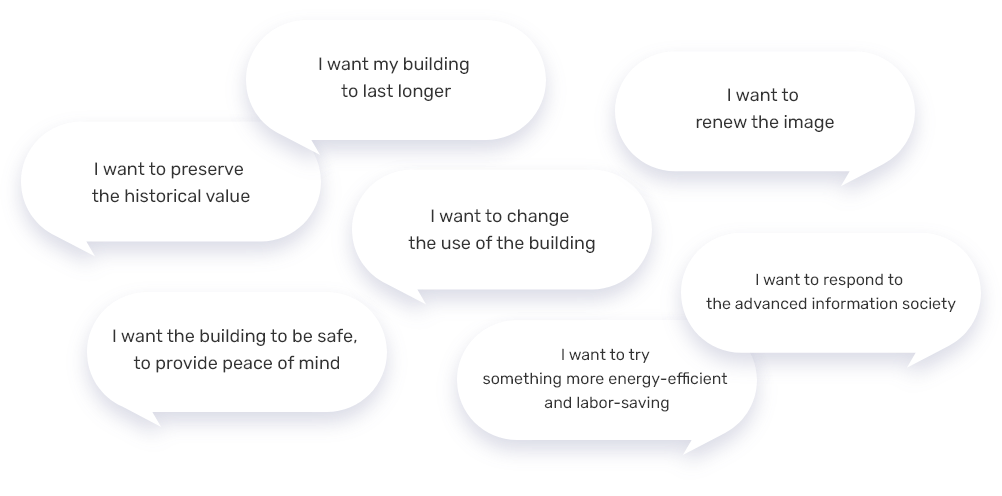
We support four renovation menus that increase the value and attractiveness of buildings for customers like you
Renewal (general renovation)
We restore the beauty, comfort, and functionality of buildings, increasing their asset value and attractiveness.
Status Quo Survey
We use a variety of methods to check the deterioration and damage of buildings and ancillary equipment over time.
(Blueprint check, exterior wall delamination inspection, concrete neutralization test, equipment and piping interior inspection, etc.)
Diagnosis and Analysis
Diagnosis and analysis is performed based on the results of a check of the current condition of the building and ancillary equipment.
Planning and Proposal (Estimation)
We make a comprehensive judgment of the functionality, legality, and construction status of the entire building and propose the optimal renovation plan.
Construction
We will proceed with the construction work safely, reliably, and quickly by fully utilizing our technology.
Follow-up Services
We provide after-sales services to maintain higher quality and safety.
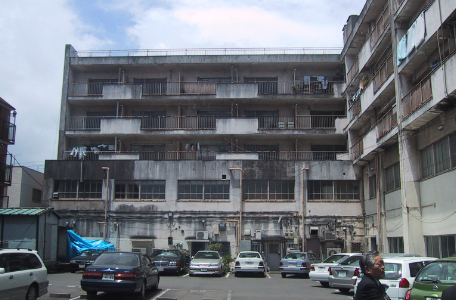
Before
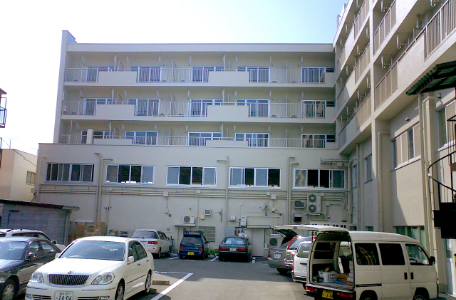
After
Conversion (Change of Purpose of Use)
We will change the existing functions and uses, and create new added value.
Status Quo Survey
We analyze the current status of the building and facilities, legal compliance diagnosis, and other factors to understand the business conditions and market characteristics.
If it is compliant, we move on to STEP 2.
Survey and Planning (Approximate Estimate)
We propose the most appropriate conversion (change of use) plan through assessment, building diagnosis, business planning, planning and design, and approximate estimation.
If it is compliant, we move on to STEP 3.
Design, Estimation, and Construction
We will carry out planning design, basic design, implementation design, and estimation, and proceed with construction safely and promptly by fully utilizing our technology.
Follow-up Services
We provide after-sales services to maintain higher quality and safety.
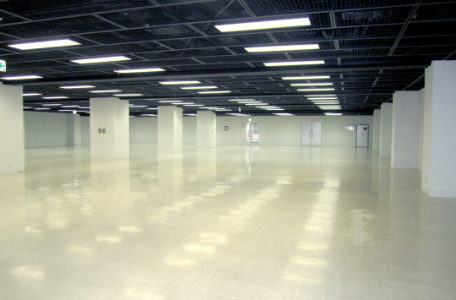
Before (Office)
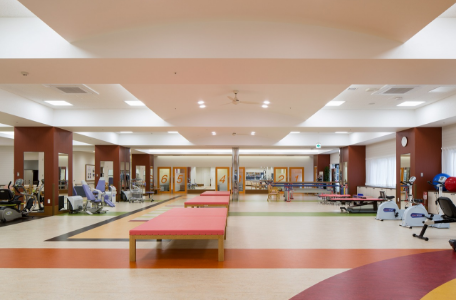
After (rehabilitation hospital)
Earthquake-resistance Assessment and Reinforcement
We will rehabilitate the building to make it safe and secure for long-lasting use.
(The revision of the Act on Promotion of Seismic Retrofitting of Buildings has made it mandatory for buildings of over 5,000m2 used by an unspecified number of people to undergo an earthquake-resistance assessment)
Preliminary Survey (Estimate)
We will confirm the structural details of the building with reference to the design documents (structural drawings), prepare a site survey plan, propose an earthquake-resistance level, and provide an estimate for the earthquake-resistance assessment.
Site Survey and Earthquake-resistance Assessment
Site survey (checking consistency with design drawings, concrete coring, etc.) will be conducted based on the site survey plan. Based on the survey results, earthquake-resistance assessment is performed, building safety is quantified, and the results are compiled into a report.
- *Subsidy programs may be available.
Consideration and Proposal (Approximate Estimate)
If the results of the earthquake-resistance assessment indicate that the building is not safe, we will propose reinforcement methods that take into account the building's usage and performance requirements.
(Based on our extensive construction experience, we can propose earthquake-resistant methods that combine the most effective construction methods for your building)
Earthquake-resistance Reinforcement Design (Estimation)
In addition to the target performance, the design takes into account various factors such as building facilities, usability (construction conditions), cost of seismic retrofitting, and construction period.
- *Subsidy programs may be available.
Earthquake-resistance Reinforcement Construction
We will proceed with the construction work safely, reliably, and quickly by fully utilizing our technology.
- *Subsidy programs may be available.
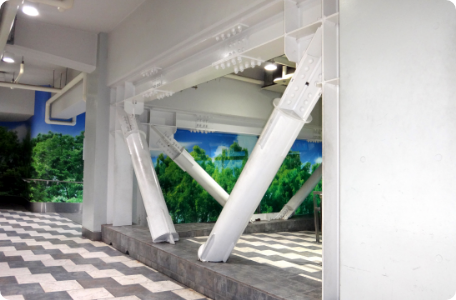
Earthquake-resistant braces
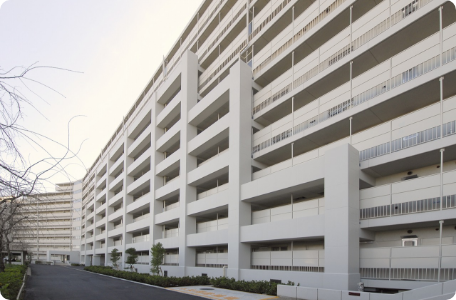
External frames
Equipment diagnosis/update
Longer service life and energy saving will reduce LCC (Life Cycle Cost) and CO2 emissions.
Construction costs are just the tip of the iceberg
The total cost of a building over its lifetime is called the building's LCC (Life Cycle Cost).
The LCC of a building consists of construction, utilities, maintenance, repair, and demolition costs.
The cost of the building operation phase, which includes utilities, maintenance, and repair costs after the building is completed, is said to be four to five times the construction cost, accounting for a very large proportion of the total cost.
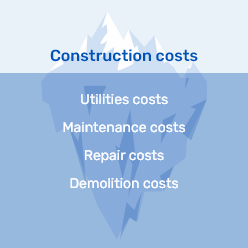
Advance Preparation
We will use construction drawings and other reference materials to understand the building's equipment details.
Preliminary Survey
Depending on the details of the equipment, we will conduct a survey of the equipment condition, service life, equipment operation status, etc.
Site Assessment Survey
Based on the results of the preliminary survey, visual, percussion, physical inspection, and other appearance inspections will be performed. In addition, detailed assessment of electrical equipment, facilities, piping, ducts, etc. will be performed as needed.
Analysis, Evaluation, and Reporting
Based on the results of the site assessment survey, analysis and evaluation of facility functions and performance will be conducted and summarized in a report. The report will enable you to identify facilities that need to be renovated. Then taking measures to extend their service life and further promote energy conservation, we will achieve reduction of LCC (Life Cycle Cost) and CO2 emissions.
Planning and Proposal (Estimation)
Based on the results of equipment diagnosis, we will propose optimal equipment renewal measures.
Construction
We will proceed with the construction work safely, reliably, and quickly by fully utilizing our technology.
